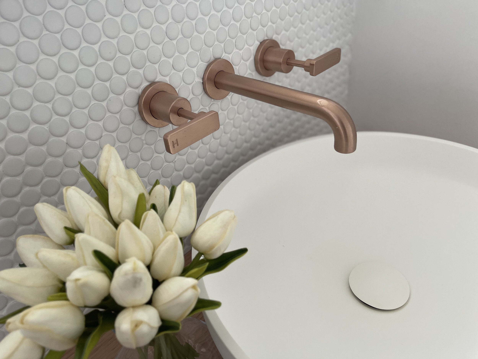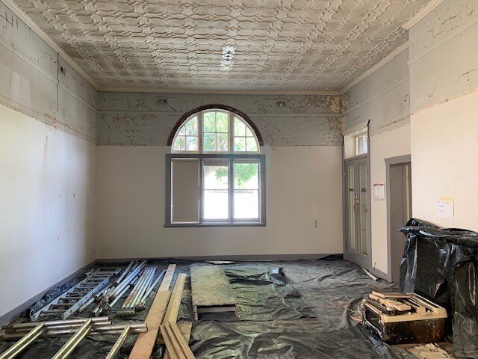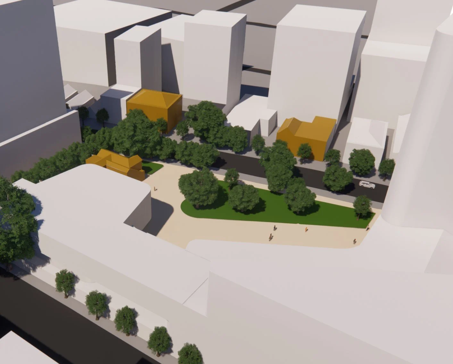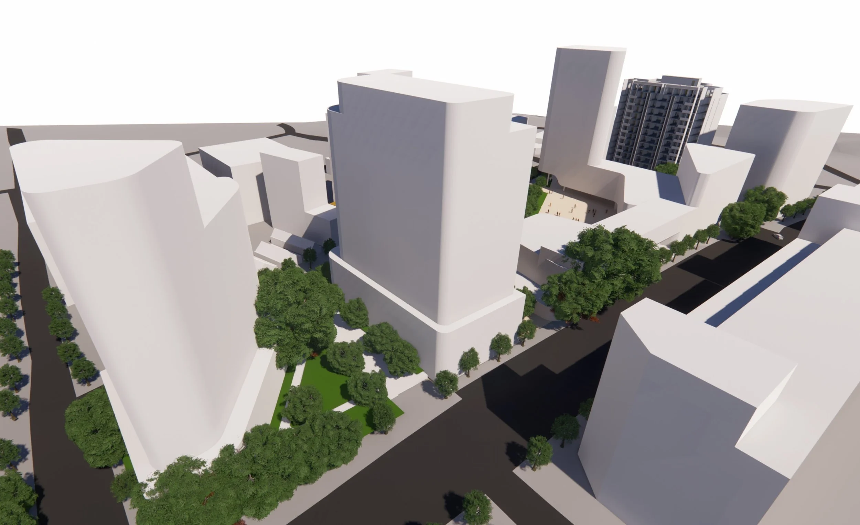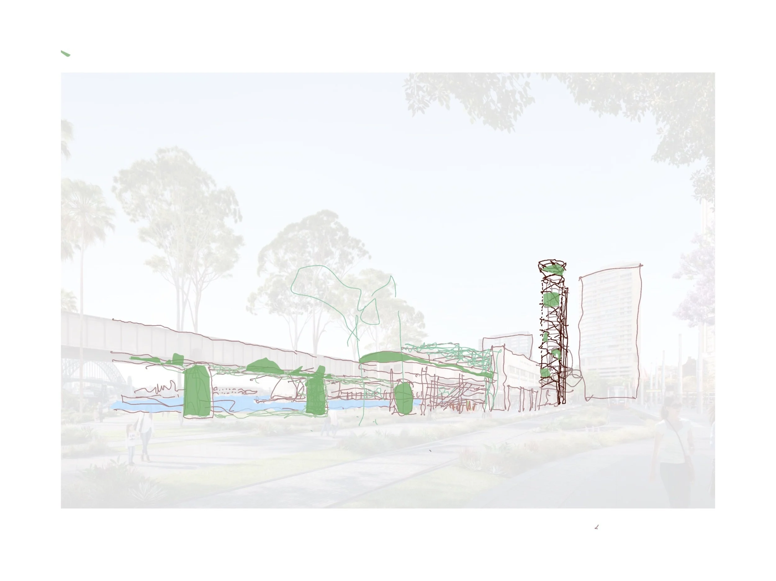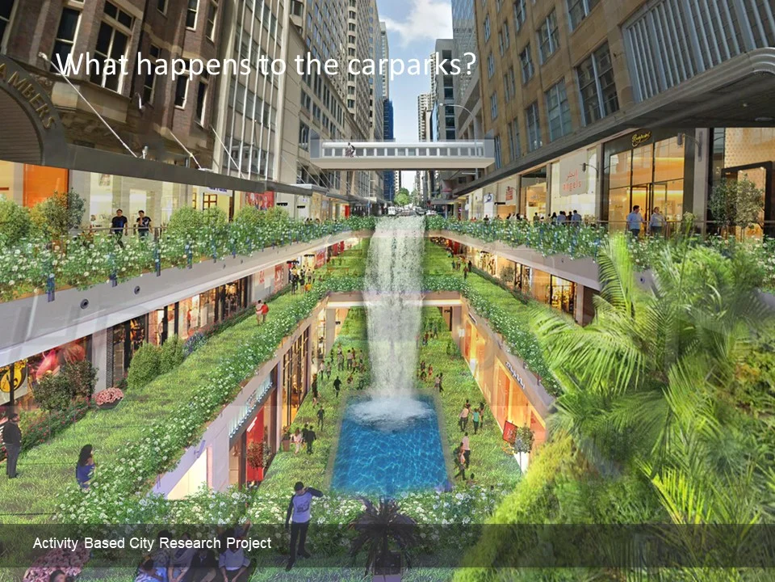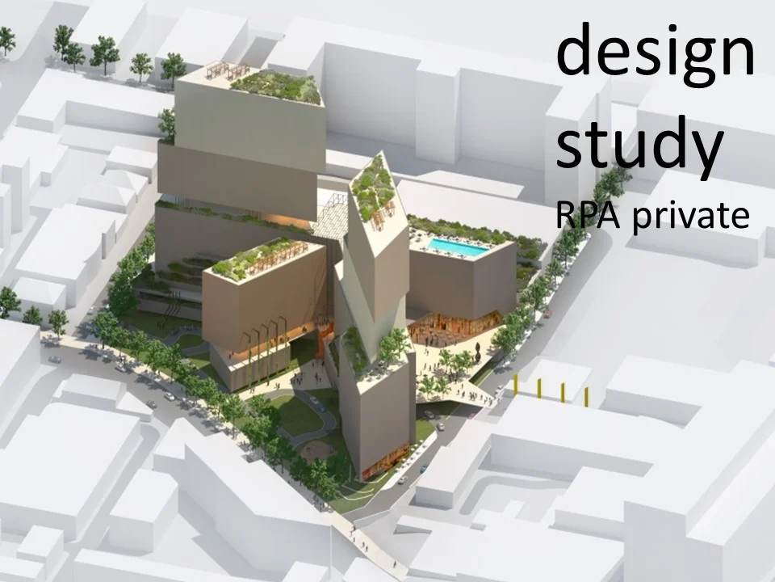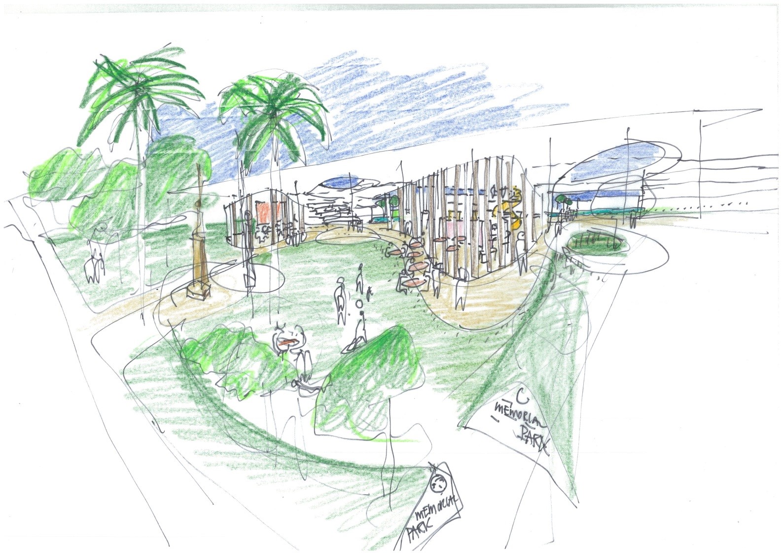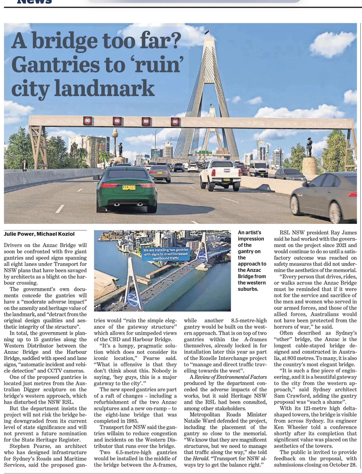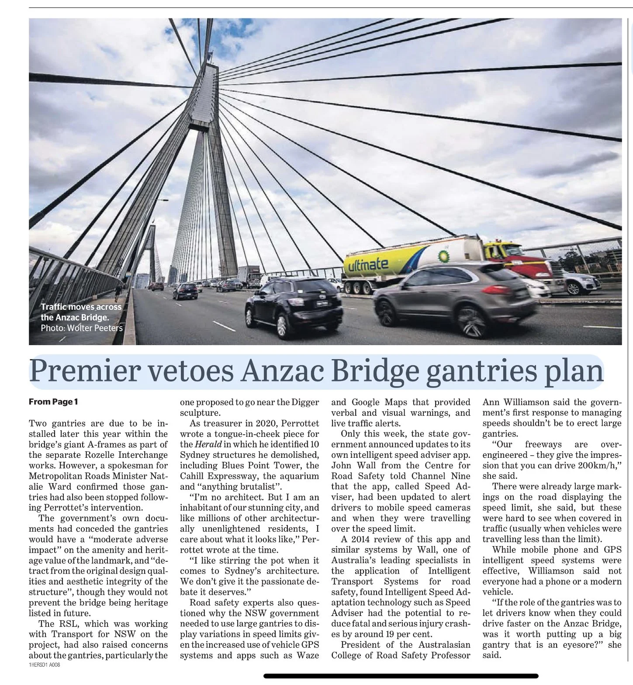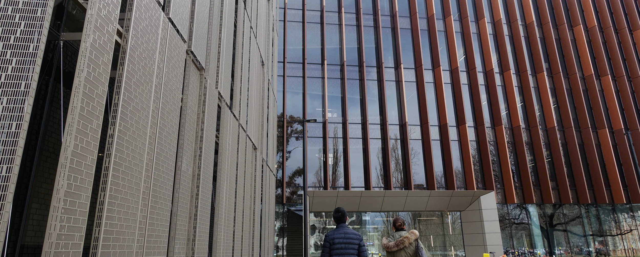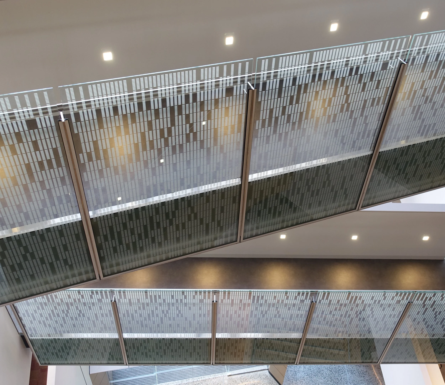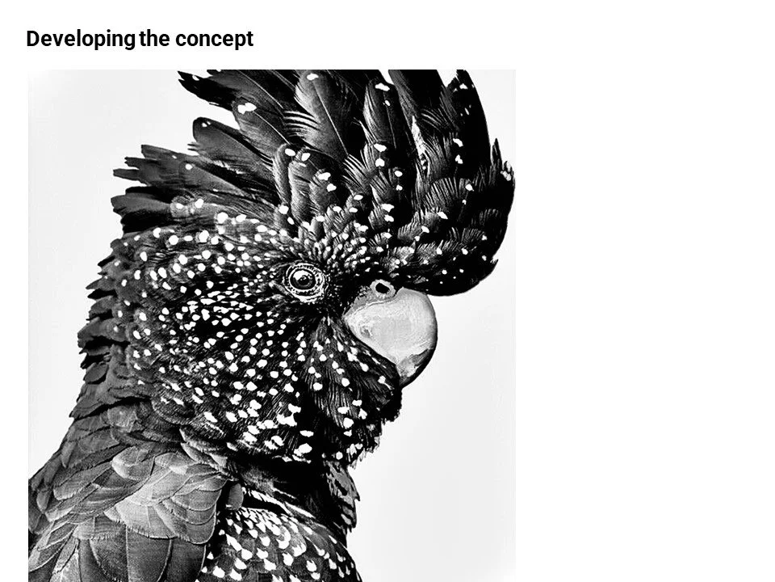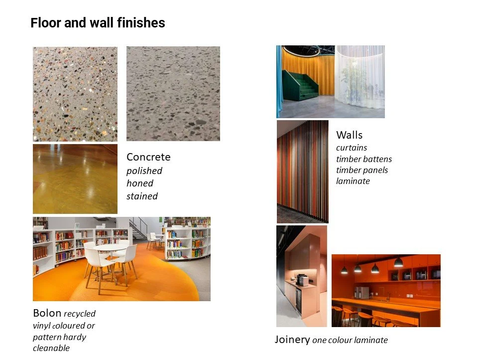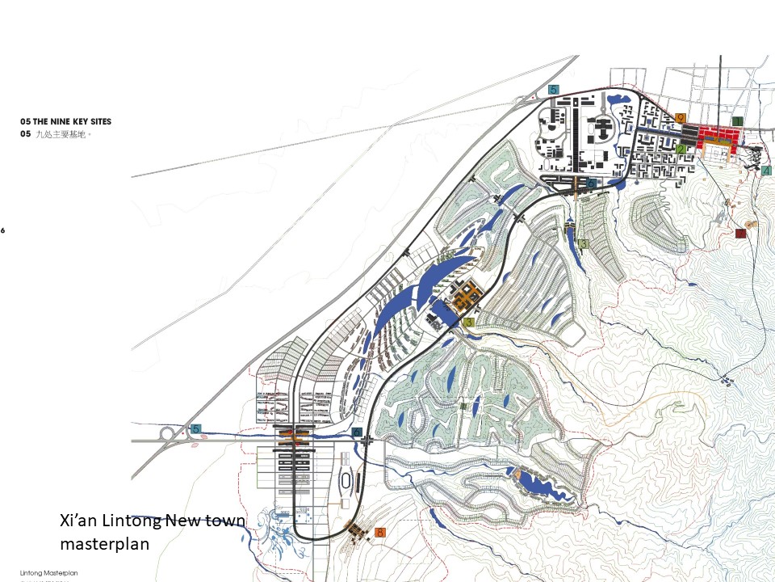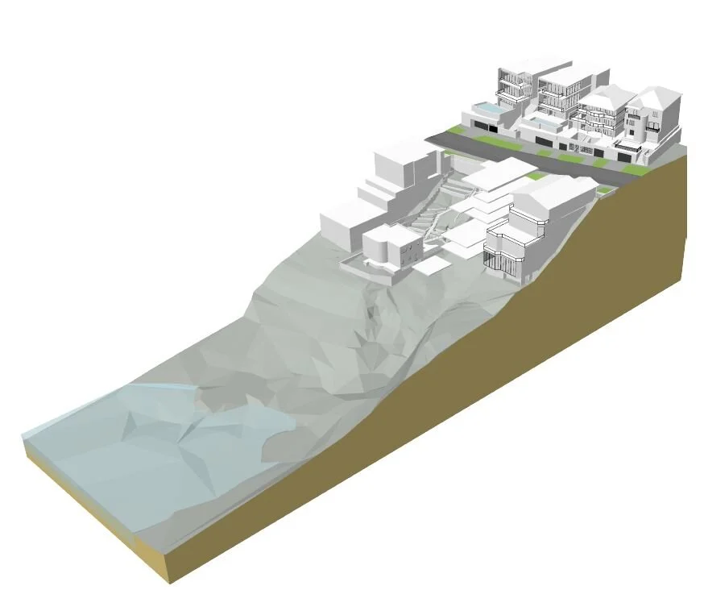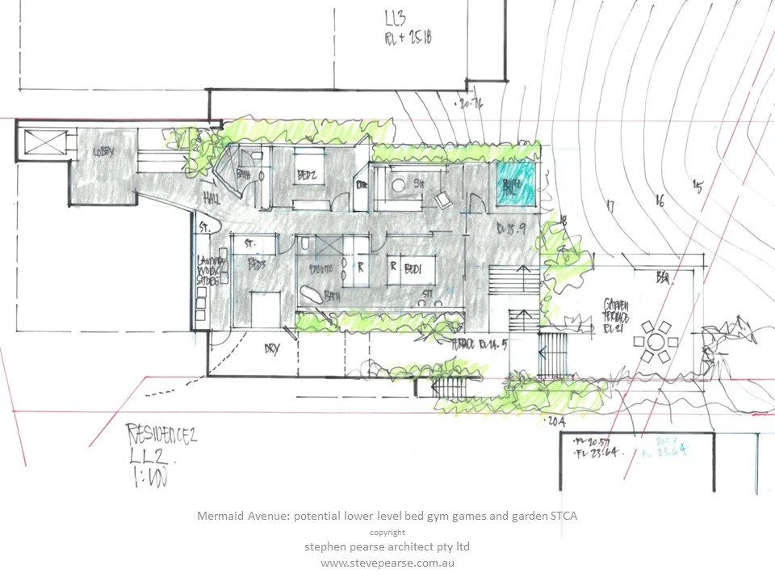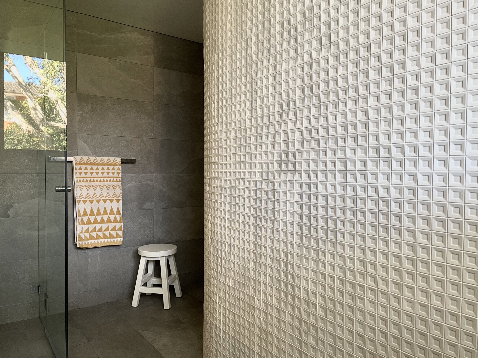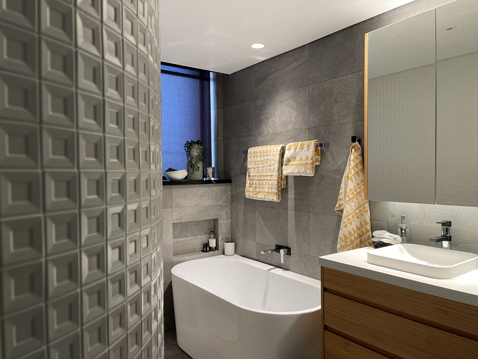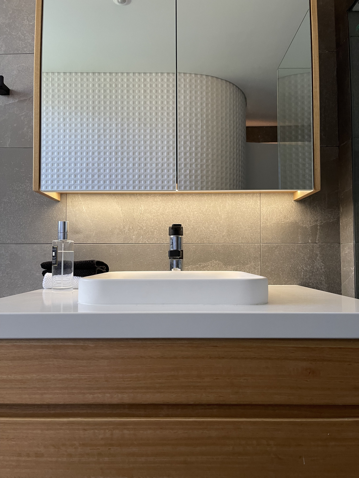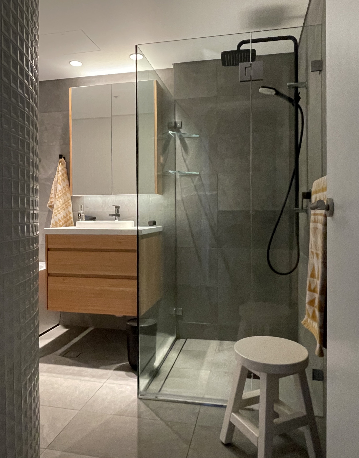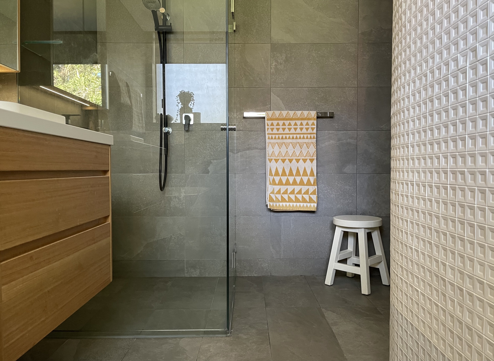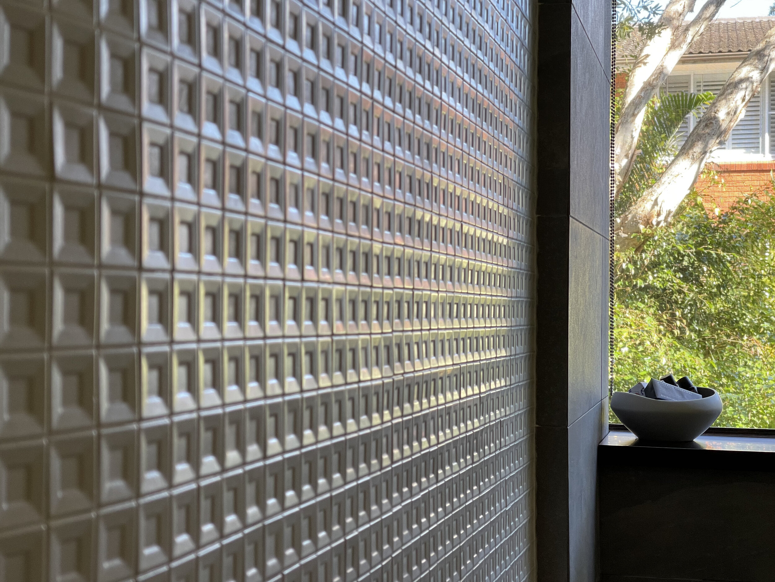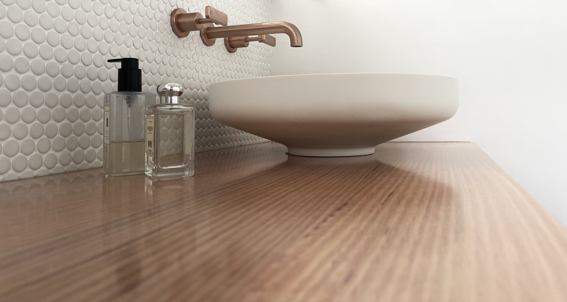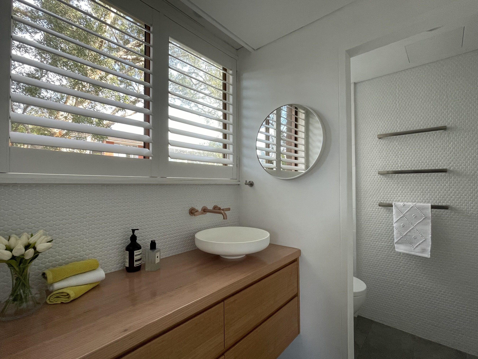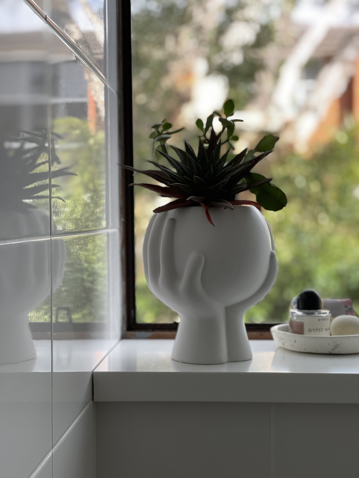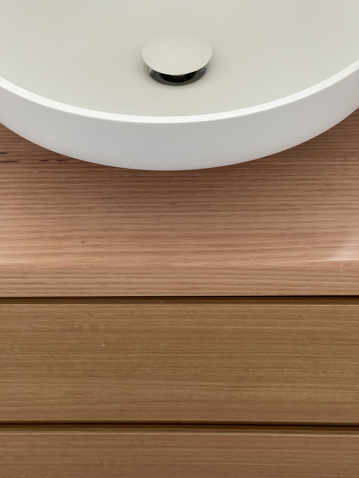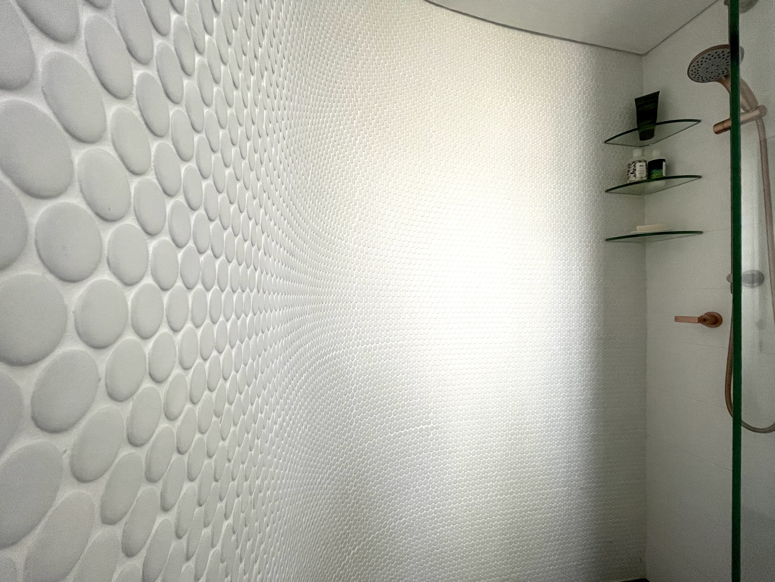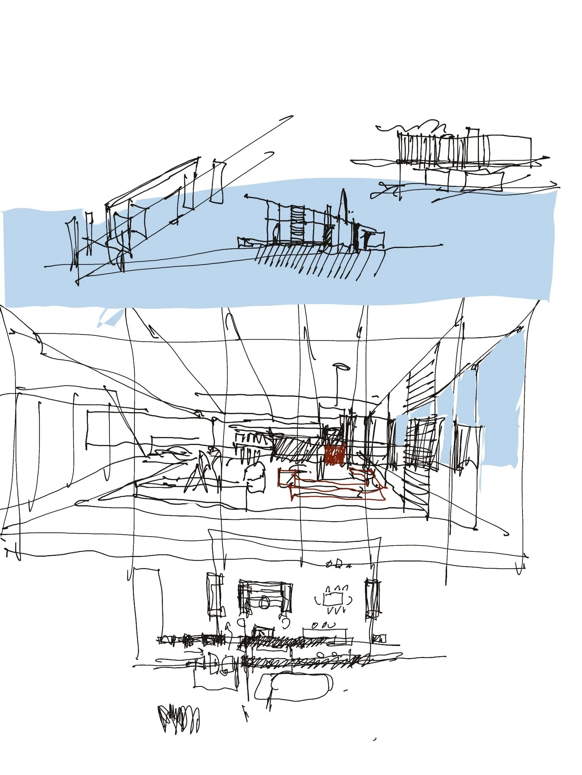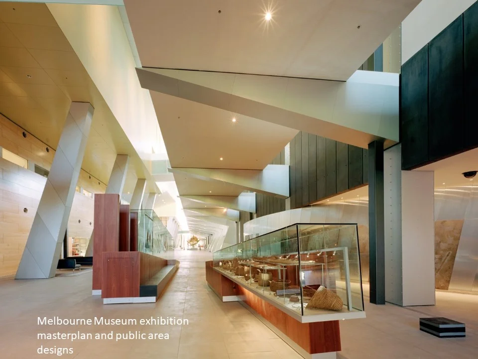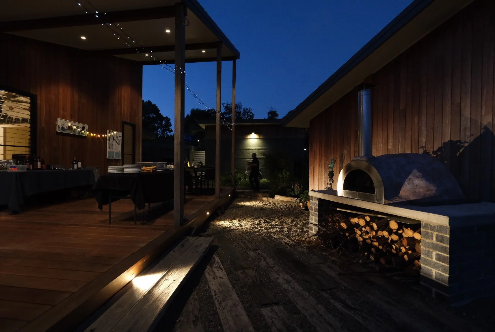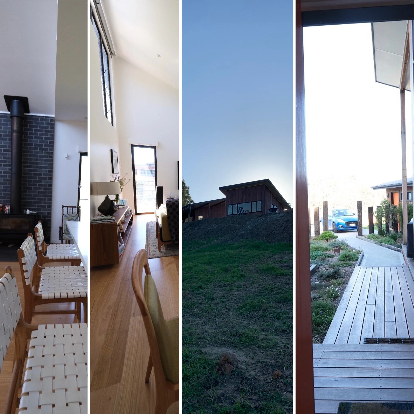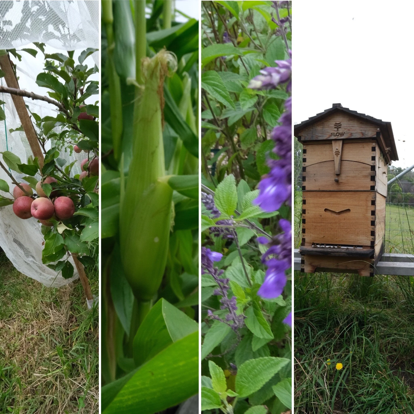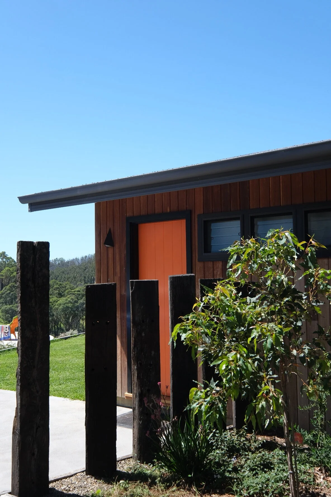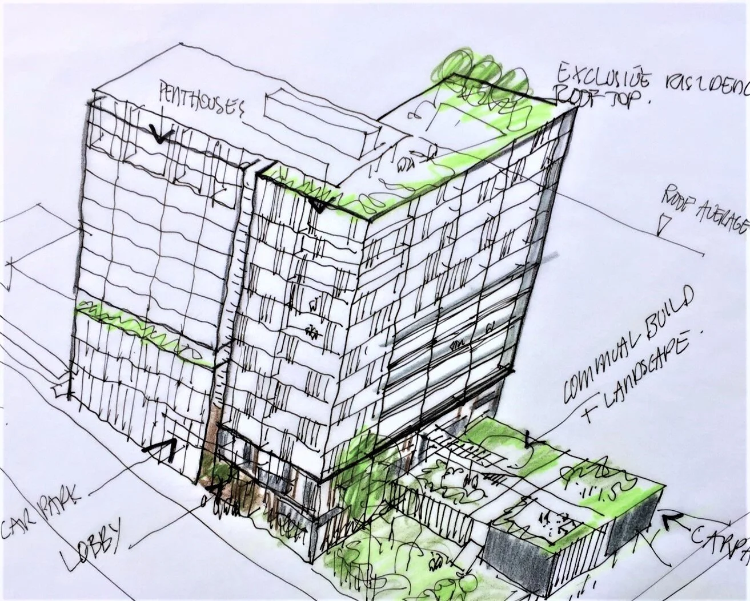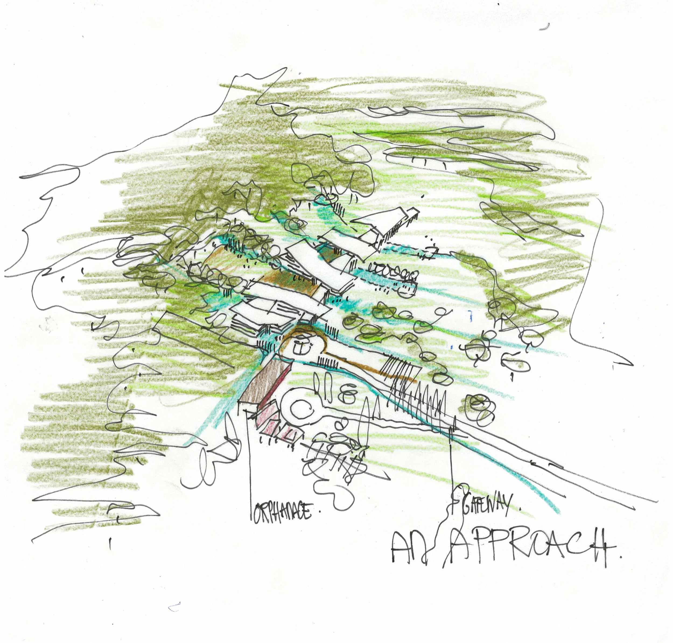Are you considering building in the regions?
Our recent project at Nerring Hill is a good case study of the process and considerations involved and the programming needed to realise your dream.
There is a lot to consider if you are wanting to design your country estate.
Finding the land is often first step but ideally at the same time you are considering these items below as they can have significant impact on the outcome. This list is not exclusive but gives a good insight into the considerations of selecting the right land.
Bushfire protection and codes- recent changes mean careful attention is required to avoid cost shocks and unforeseen design implications.
Zoning and development controls-critical in determining what is allowable in the site.
Neighbours, current and potential future- understanding what is happening in planning and development is important to allow secure investment.
Council approvals and programme implications- every council is different and some insight into special issues of the region and approval times are critical.
Water security- town water is not always available and catchment areas need to be considered in the design of potable and non-potable water supply.
Flooding- extremely important for buildings and infrastructure such as effluent management
Site contamination- old rural properties can have some residue of old practices and intensive farming so good to check.
Climate and local ecology- the geology, geography and microclimate aspects of the site will be important to ensure you can build effectively but also achieve your objectives around sustainability and lifestyle.
Biodiversity- may impact upon where and how you build.
Heritage- do you want to live in heritage or adapted heritage building.
Watercourses and riparian controls- setbacks and controls apply for building and effluent among other items.
Effluent management and runoff- often unsewered sites require careful management with an understanding of soil type and dispersion especially if within sensitive environments.
Getting the right builder and subcontractors – if you are remote this may influence the methods of construction and materials.
Agreeing your brief and budget- it is good to have clear understanding of what is to be spent and then a realistic check against the sites actual needs and costs.
Selecting your architect- you need to be comfortable with design ethos as well as emotional compatibility. The right house takes time, and you will be working closely together on items from the big picture of siting, lifestyle, sustainability right down to detail fittings. You need someone with experience and connections to a team of consultants to guide the dream to fruition.
Sustainability targets and BASIX- clear objectives are good to address early as there are many degrees of sustainable. Cost to benefit assessments are good to understand early and it is essential to know what the minimum standards require to a factor into your planning and budgets.
There are of course other key considerations regarding lifestyle and health such as the type of local community, hospitals, and other resources such as food quality, entertainment etc.
“Finding the right land can be a big part of the process and understanding the impact of the site specific issues will help to realise your dream”
Our clients had a passion for rural life and small farm production which has driven the outcome on their property on NSW south Coast.
The site
The project started with the purchase of a 10 Ha parcel of land originally part of a much larger cattle farm within a valley just inland of the coast.
Constructed in stages over 3 years the site initially started with the conversion of the old sheds to temporary accommodation while the infrastructure was installed. this included water catchment with dams and shed roof capture to tanks, access roads, AWTS (effluent) and power were installed followed by the residence.
Through drought then the worst fires in NSW history then followed by local flooding and a mini cyclone the project grew on top of the hill.
The site itself has 3 dams all fed by a series of swales across the old cattle grazing paddocks which carefully direct the flow and reduce the runoff.
These dams then pump to a series of tanks that form back up water supply and general water for external use.
The extensive roof areas collect rainwater runoff within a series of underground tanks, the main tank being adjacent the house and pool. The swimming pool is back up water supply and constructed from concrete rainwater tank modified for a swimming pool.
The lower site sheds also capture freshwater into an underground tank which than has back up pump to feed into the house supply.
A comprehensive plan for a fickle climate.
The vegetable garden is fed from a small dam fed by local spring, providing an all-year round suppl. This is pumped to gravity feed tank adjacent which then irrigates the gardens with a series of controlled flow drip systems depending on each species needs.
Beehives and chickens produce a continuous and increasing supply of natural produce.
The Infrastructure and approval processes cannot be underestimated. The land although relatively cleared due to its history as dairy farm does contain sensitive ecosystems with protected riparian zones. So, any work in these areas is required to manage the ecological outcomes. Any runoff from wastes also must be dissipated within certain control levels . The 2 onsite enviro-cycle systems are installed to capture all waste form the house, sheds, and fire shelter.
Inground electrical and water supply and distribution systems allow variety of reticulation between the various buildings across the site.
Internet is provided by Telstra radio direct link from the hilltop adjacent and distributed by on site Intralinks.
Solar panels on the sheds and the main house deliver 2 x 6 kwh to supplement the cabled electrical supply.
The Home
The home itself sits just below the hill crest to achieve views across the valley and capture the sites breezes and sun throughout the year.
Designing for view and workable defensible space for variety of weather conditions throughout the year.
The original sketch design was based on the historic land contours and once on site the opportunity for the house pad size and orientation to adjust allowed the owner to make several layout & design changes incorporating the garage , enlarged relocated office , pool and pool deck area.
The owner is experienced in construction and his partner is an avid gardener so together with the consultant team of architect, engineers, and landscape architect the design evolved.
Key components of the design approach were accepting the original approved house location and orientation to the south. While this allowed the home to capture the best views it meant designing to capture winter sun, maintain privacy and deliver protected sunspots in winter a from range of weather conditions.
The design needed to be economical and able to be delivered by local trades on a site with complex access.
The simple but dramatic scales of roof and fire- resistant material selection will weather into the landscape.
The assemblage of buildings creates a small-town space on the hilltop with the combination of sloped roof forms around central landscape areas and decks. This provides a range of spaces for different events, lifestyle and weather conditions which vary considerably thought the seasons.
An office is located to meet visitors or do business without entering the house but close enough to be connected.
The house is designed to allow good cross ventilation with banks of glass louvres and doors to facilitate the flow of the various breezes. The height of the roof and shape of the house especially through its cross section give access to good high-level glazing for deep winter sun into the living areas.
Internally all floors in main living areas are Blackbutt planking laid onto concrete slab.
The office is positioned to provide a shelter and change of scale for the spaces in between. An ideal outcome for remote working.
Extensive solar panels and solar water heating systems are included on the roof of the main building and the garage.
Native vegetation selected to minimise water and work with available sun and wind.
The location adjacent a National Park and the lands orientation and contours have determined the fire protection requirements for the site. BAL 29 to 12.5 with a separate fire shelter and set distances from neighbouring forest have all guided the shape and selection of materials.
Hardwood Ironbark cladding and decks selected for BAL ratings provide a rich texture that will weather in the environment.
“Stephen had a great appreciation of light and space. Our house feels open and vast when in fact its only 136m2, that’s a talent”
A happy client on our design outcome.
Other planning site controls
Town planning setbacks-
The site is zoned RU2 Rural Landscape.
Dwelling-houses are permissible within the RU2 subject to Council’s development consent.
Land surrounding the subject site comprises rural land holdings of various sizes that accommodate rural dwelling houses and associated outbuildings.
The subject site comprises mainly cleared paddocks with forested areas following watercourses that flow across the subject site . There are three watercourses that flow across the subject site (see as well as three farm dams.
Power lines controls
Fire controls BAL rating as well as RFS input for fire shelter on site due to isolated nature of the property and response times.
Cut and fill and impacts on water management.
Geotechnical and potential for hidden water springs or pathways underground
Soil structure and capacity of retaining walls.
Use of planting swales and slopes to create groves for fruit trees and manage the natural run off
Some statistics
Size of property -10 HA
Area of house -136m2
Decks -52m2
Office – 30m2
Garage- 50m2
Bush fire refuge- 36m2
Shed 1- good storage.
Shed 2 –workshops.
Sheds 3- tractor equipment
Intensive vegetable garden
Water tank storage tank 1 tank 2
Garden water storage
Dams x 3
Solar collection- 2 x 6kwh
Pool tank- 105,000 litres
Freshwater tank -main house 105,000 litres
Underground tanks- 2 x 10,00litre for gardening filled from the 3 dams.
2 x AWTS systems
Budget
$1.0m excluding fees.
House office pool $600k
Infrastructure refuge shed $400k.
contractors
Owner Builder- with retired local builder who lived on site engaged to run the site as leading hand.
Local trades and suppliers engaged for subcontracts.
project undertaken as director of stephen pearse architect.































